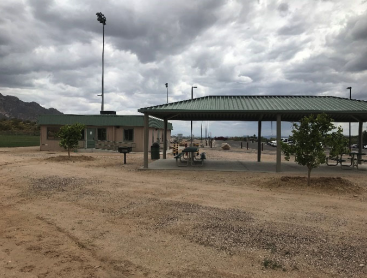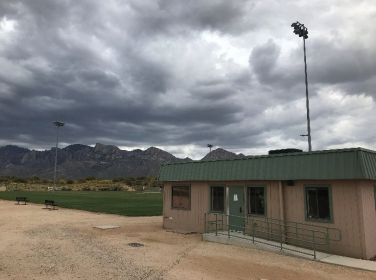Town of Oro Valley
Town Council Chambers
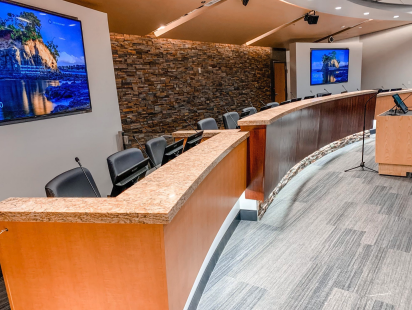
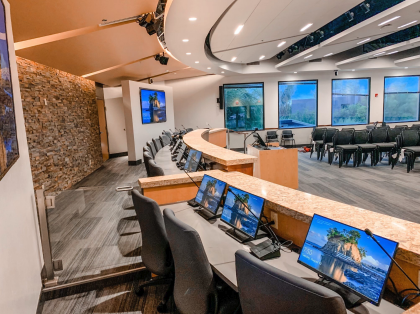
Overview
Complete Renovation and reconfiguration of Town Council Chambers, to include new raised platform Dias with power, data, and monitors for 14 stations. Dias’ construction includes level 3 bullet proof Kevlar in the vertical walls of the dias and horizontal counter tops, and is finished in wood laminate with solid surface work areas and quartz counter tops. The different areas of the dias platform are separated by ½” thick 36” tall glass security gates on stainless steel posts with wooden handrails. The dias platform features two large wing walls that house an 80” monitor/screen each. The project included new radius soffit above council dias, suspended drywall cloud, and floating act cloud ceilings all with integral lighting & AV elements. An elevated audio visual booth was constructed for controls to the complete new audio video system to include lighting, cameras, speakers, monitors, assisted listening loop, and more. The buildings entrance was reconfigured by framing in the awning/tower at the entrance/exit of the room then demolished existing entrance to enlarge the interior room space and create a storage room. A new door was cut in and installed, with new sidewalk and decorative pavers reworked for necessary egress to and from new entrance. Project included new finishes throughout.
Oro Valley Riverfront Park Softball Facility
Overview
Drilling and pouring of sixteen bases, then construction/erection of 120’ L x 43’ W x 16’ H Rhino steel building.
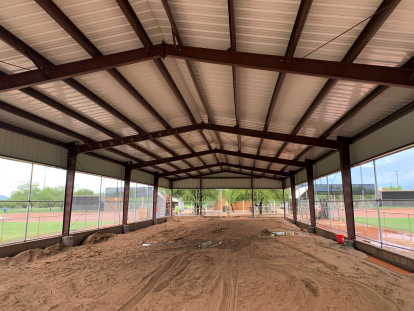
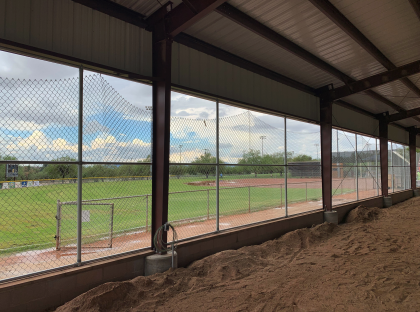
Naranja Park
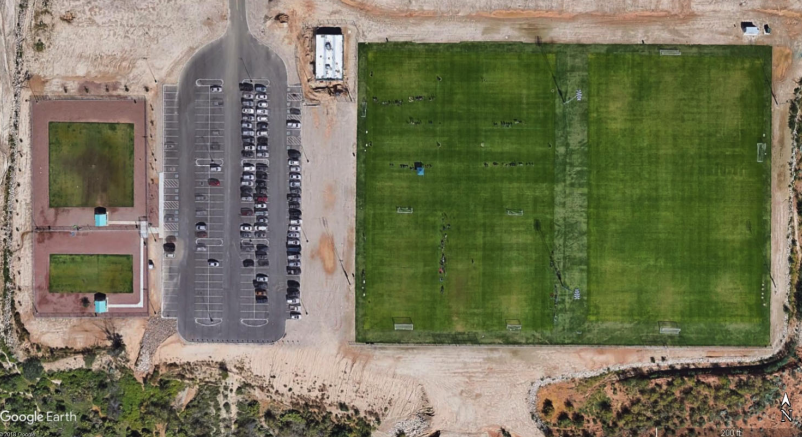
Overview
Project consisted of new lighting of four sports fields and the installation/renovation of new modular comfort station, including:
- Installation of new electrical service/gear
- Twelve (12) light poles with Musco LED system light fixtures
- MUSCO control link area lights on all sport light poles
- Fifteen (15) parking lot poles & fixtures.
- All work self‐performed other than pole base drilling & crane operation.
- Relocation of existing modular building originally located at a different Oro Valley park, to Naranja park.
- Complete installation of all infrastructure
- Complete interior demolition and renovations to create comfort station
